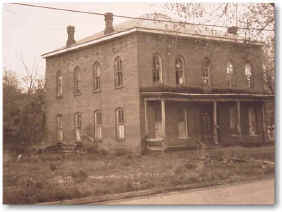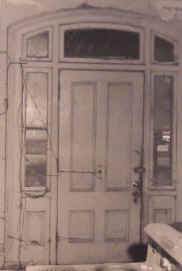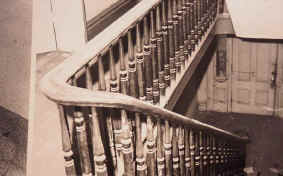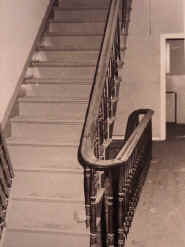
It was the showplace of the community — a fine brick home built by Weston’s leading merchant.
The home of Isham and Malinda Morton Saling is an unusual and important Oregon example of the Italian Villa style. Belvedered structures were never common, and brick structures of this period are practically unknown.

The Saling House, a fine brick home was a long-term historic preservation project of the Umatilla County Pioneer Association. (The house was transferred April 2024 to the Weston Area Development Association via Quit Claim Deed.) The empty house was purchased in 1976 by the committee for restoration with money raised throughout the community and matching grants from the State Parks Division and the American Revolution Bicentennial Commission of Oregon.
The house is listed on the National Register of Historic Places. Initial restoration efforts have focused on repairing the house’s exterior to protect its interior from weather damage. Work has been done on the front porch, wall structure and grounds.
The house is important to Weston because it was the most pretentious house in town and known to contain fine furniture. Prior to the death of Mrs. Isham Saling in 1938, the fine house contained its original square grand piano, marble-topped parlor set, upholstery of crimson satin tuftin and brocaded gold, two huge walnut-framed mirrors, three-ply gold window cornices with green gold-braided lambrequins and white lace curtains, and five walnut and marble bedroom sets.


The woodwork included a large bracketed cornice and smaller porch detail, double-hung windows two lights over two, molded raised paneled doors, ornamented window and door casings, and a handsome staircase with a heavy turned newel and delicately turned spindles connected by a solid oak banister.
These items were probably factory made. Other more common ornament such as the beaded stair stringer and corresponding flat cove moldings, the molded baseboard and the chamfered detail in the downstairs windows were more likely formed by the carpenters.
The heavy four-paneled front door is surrounded by a transom and sidelights which originally contained etched glass. The tall sliding double doors separating the double parlor are six panel, three panels over three.

The interior surfaces are plaster over brick except the north-south interior divisions. The major rooms of the house have a ceiling rosettes and a plaster cove molding.